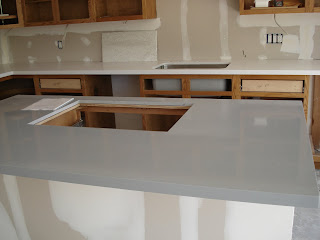Renovation at the Eichler home has been a rough ride. Back ordered tiles, client going on vacation, miscommunication with the contractors, botched measurements... aaah, the life of remodels. Here are some updates on where I am on the bathroom remodel:
Master Bathroom - Before
Master Bathroom - Currently
The wall is now a pony wall and we covered up an awkward wood framed window that would completely expose one to the outside world while showering. Wouldn't want any peeping toms, would we? A 1' x 3' vinyl window was installed at 7' tall; it allows light in and steam out but gives you ample privacy.
The tile is a 3" x 6" blue glass tile. The subway tile is laid in a traditional way, but the glass reads clean and modern.
As I blog, a half inch wide ultra clear glass is being cut and to be installed over the pony wall and the entrance to the shower. Folks, if you decide to update your bathroom, a frameless ultra clear glass is really the way to go. They aren't cheap but sooooo worth it. I had to beg and plead with 1/2 of the clients (okay, it was the husband. It always is the husband, isn't it???) to abandon the thought of buying the Home Depot framed version for something that is more hotel chic. Imgaine a beautifully executed bathroom remodel with all the saliva inducing stone work and handsome fixtures only to have it be finished off with a green tinted thin glass and a bulky frame. Makes you shudder, doesn't it?
Up next, hallway bathroom.
Hallway Bathroom - Before
Hallway Bathroom - Currently
There wasn't any structural changes for this little 5' x 7.5' gem. To make the space feel larger and more spa like, I had the tiles (also glass but in green) go all the way to the ceiling and wrapped around behind the vanity.
Another thing I fought tooth and nail for was to also have a fixed glass panel on the tub instead of the shower curtain the client preferred ($$$$ versus $). For a bathroom this small, shower curtains just won't do the bathroom any justice. To quote designerSarah Richardson's assistant, Tommy " Expensive is always better". And I agree! Always!
The vanity is a European style wall hung unit:
Having the vanity be wall hung is crucial to a small bathroom. It takes up less space visually.
I am also having two of these skinny sconces installed over the vanity.
We are almost there!
To be continued...























