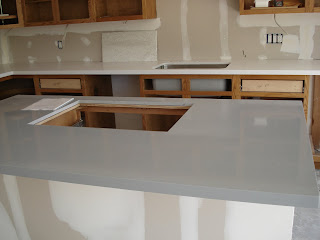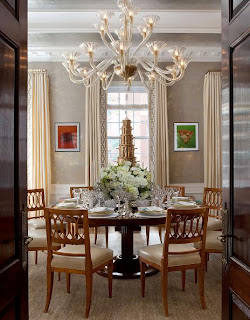I was visiting New York this past week and was able to visit this year's Kips Bay Boys and Girls Club Decorator Showhouse. The annual showcase is normally between April and May. Luckily for me, the dates were postponed until October because the agreement for the original house to be showcased fell through and organizers had to scramble to find another property.
The showhouse which serves as a fundraiser for the Boys and Girls Club is considered to be the creme de la creme of all showhouses. Having volunteered at the San Francisco Decorator Showcase this past May, I was very excited to see how the two compared. Boy, was I blown away!
The designers spared no expenses covering every square inch of this 10,000 plus square foot home. There were no bare walls, ceilings or flooring. They were either wallpapered, stenciled or plastered. The sumptuous fabrics were some of best I've ever seen. Many of fabrics were sourced from Britished based Holland and Sherry. The lighting fixtures used ranged from Asian inspired to Art Deco to Mid Century Modern.
These pictures do not do any justice as to how truly wonderfully these rooms were designed , but enjoy!
"Dinner at 8" Dining Room by Cullman and Kravis. This was my favorite room for one reason: The draperies were absolutely drool inducing. I think it was a wool fabric, embroidered and embellished with gemstones. I was this close to attempt to shove the entire wall of fabrics into my purse.
Kitchen by Eve Robinson Associates. Another one of my favorites. The white cabinets and white marble countertops are lovely yet predictable, but the custom desk and wallpapered walls and ceilings were excellent touches. The backsplash is a back painted glass. Back painted glass seems to be more widely used now and can be a nice infusion of modernity to an otherwise traditional style kitchen.
Volunteer Lounge by Brett Design. More wallpapering and back painted glass.
Art Collector's Room by Aman and Carson
CoffinierKu Design. Both Etienne Coffinier and Ed Ku were in the room when I walked in! But I was too shy to say hello (me, shy?)
Dressing Room by Darren Henault
Master Bedroom by The Jeffrey Design Group. This room irked me. They had a velvet rope at the front door so I had to crane my neck into the room to view it. It was a bit cold for my taste.
Entry by Katie Ridder
CoffinierKu Designs
Bathroom was lined with marble tiles that almost has that faux bois look to it, which I love. The disappointment was the bathroom already looked like this pre showhouse and the homeowners wanted to keep the bathroom intact, so the designers just added hand blown glass bubbles and accessories.
All in all, I have to admit the designs in New York triumphed over the designs at the SF Decorator Showcase. The main reason being, even the most minute details were not left out. As they say, the devil is in the details. However, some of the designs here are too conceptual. One may ask, how do you bathe in a tub with glass balls already in it? Whereas, the designs at the SF Decorator Showcase are more realistic for a real life family.














































